Renovating a Tudor Exterior with Hardie Siding
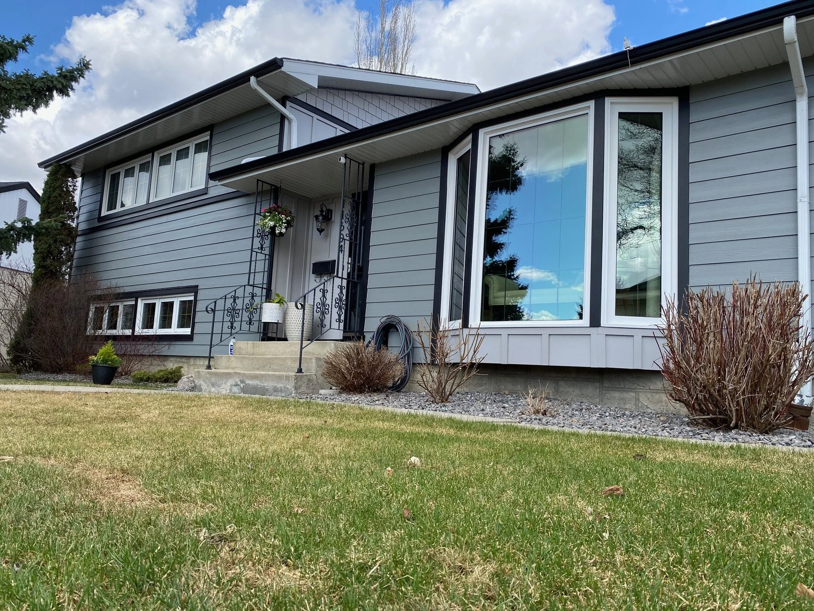
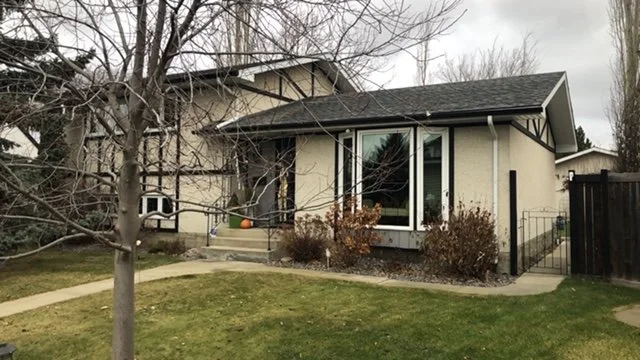
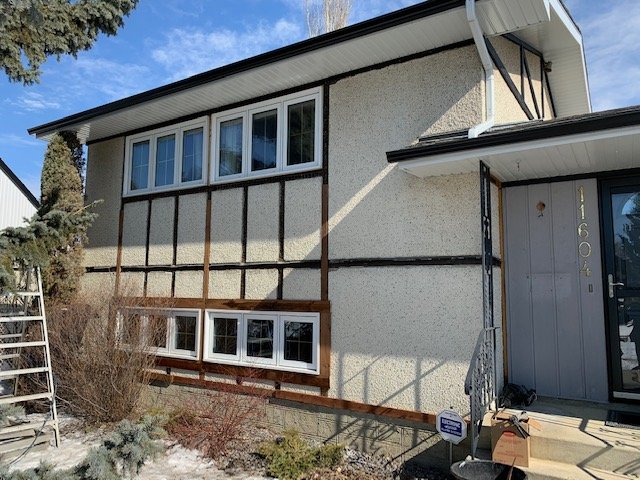
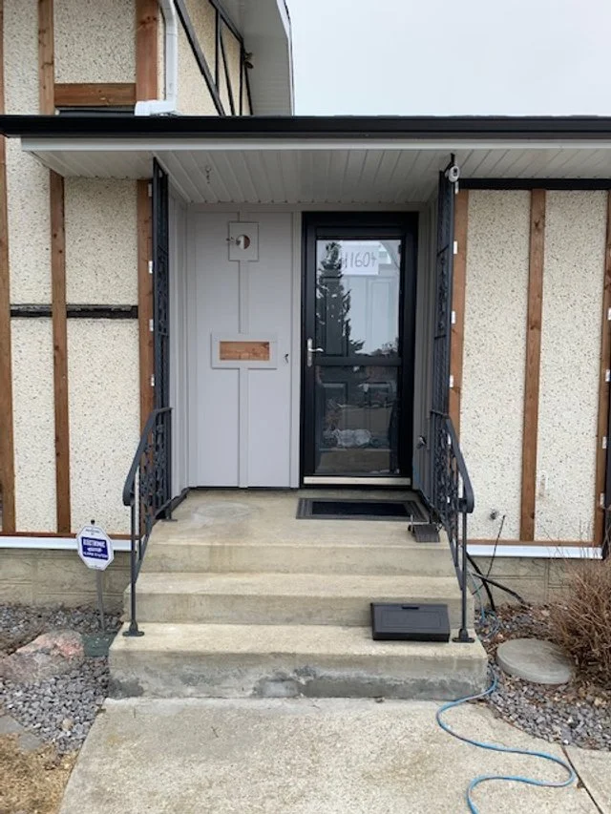
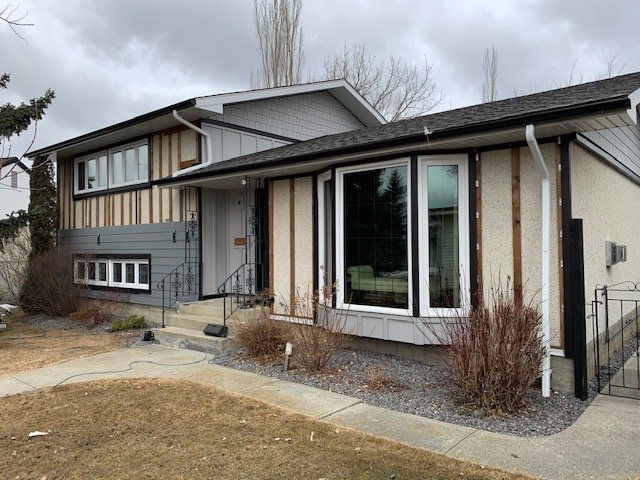
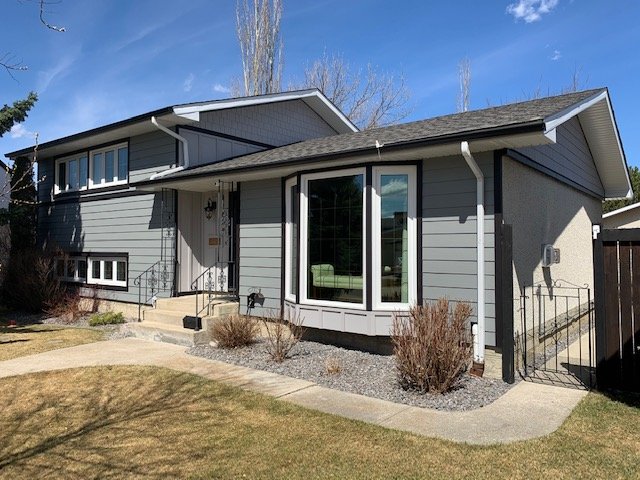
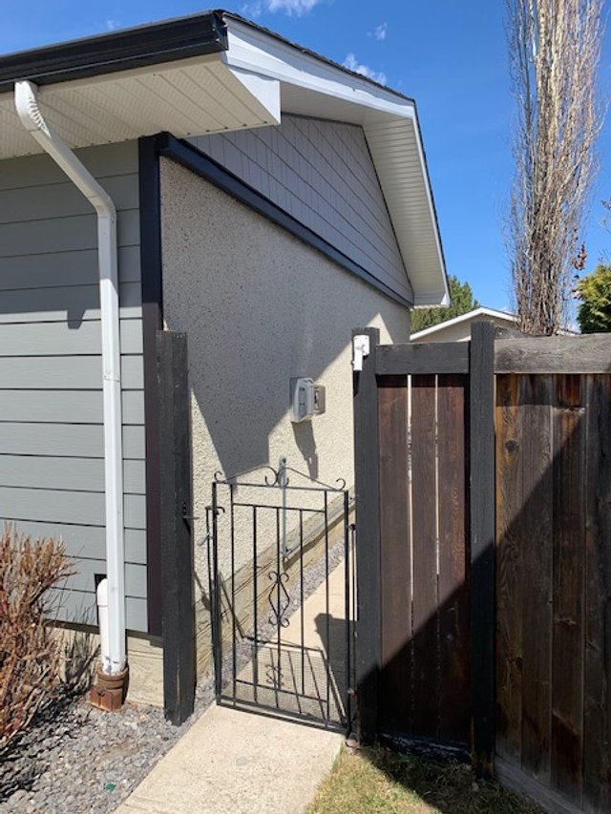
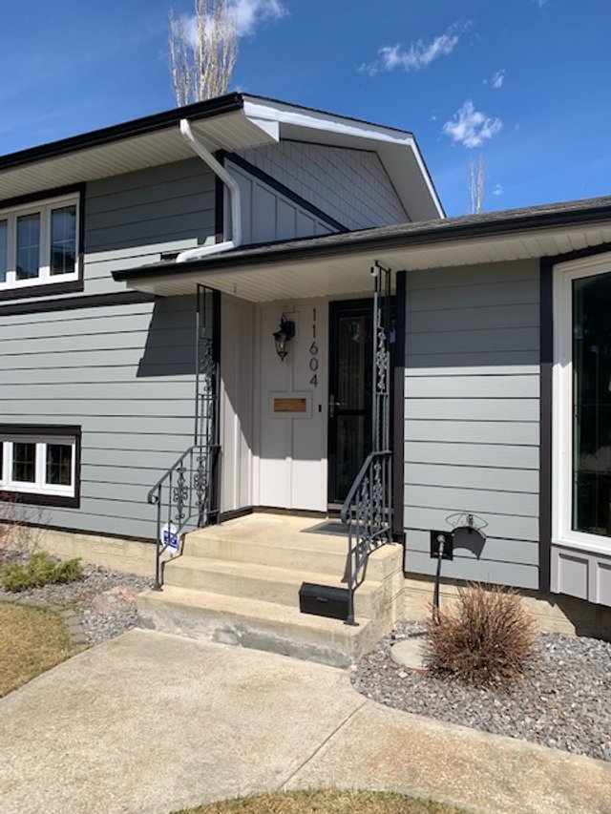
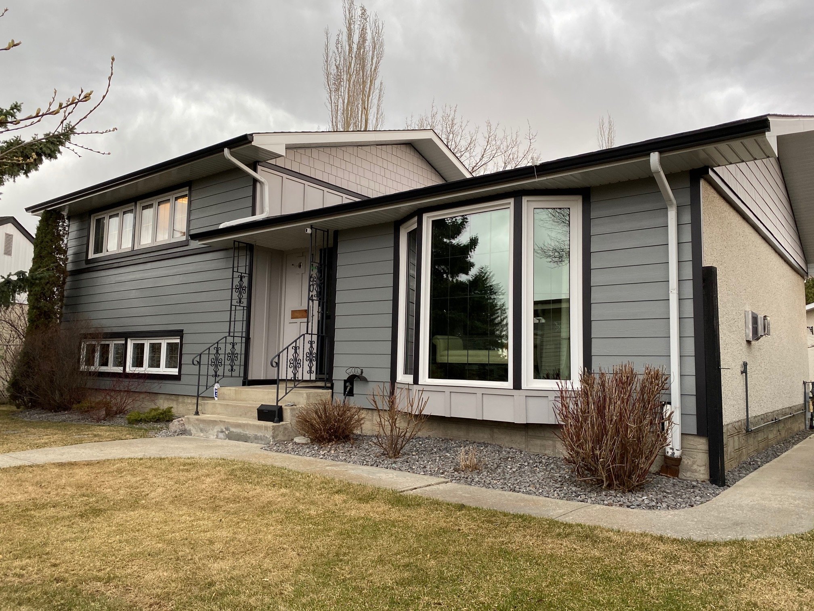

If you live in an older Tudor style home, such as this one, you probably already know how difficult it can be to ever imagine how your house could look any other way.
The chunky wood trims and thick stucco are definitely “of a time”, but unfortunately its time has most definitely passed.
While simply removing the old stucco and wood trims would be the most straightforward way to go about a major transformation like this one, removing stucco is both costly and messy. Luckily, there’s a cost-effective alternative!
To bring this classic Tudor split-level into the 21st century, we started by removing the wood accent trims on the front. Then we installed pressure treated wood strapping over the stucco with framing nails into the studs. The wood strapping gave us a suitable fastening surface for new James Hardie siding and trim.
This is a beautiful design that takes full advantage of the full James Hardie product catalogue. HardiePlank lap siding in Gray Slate is a contemporary choice for the front facing walls, and Black Water HardieTrims (from James Hardie’s Dream collection) give a bold contrasting accent. Next, you’ll notice a subtle board and batten section in Pearl Gray. We love the way the board and batten extends from the front entryway all the way up to the second floor. This was a brilliant idea from the homeowners as a way to tie the first and second floors together. Finally, straight edge HardieShingle panels in Pearl Gray decorate the peaks of all three gable ends.
The lesson from this project is that no matter how specific your current exterior design may be, there will be a way to renovate so that your home fits your current style, and keeps up with a more modern aesthetic.
Wondering how we could transform your home?
Reach out to us today!
