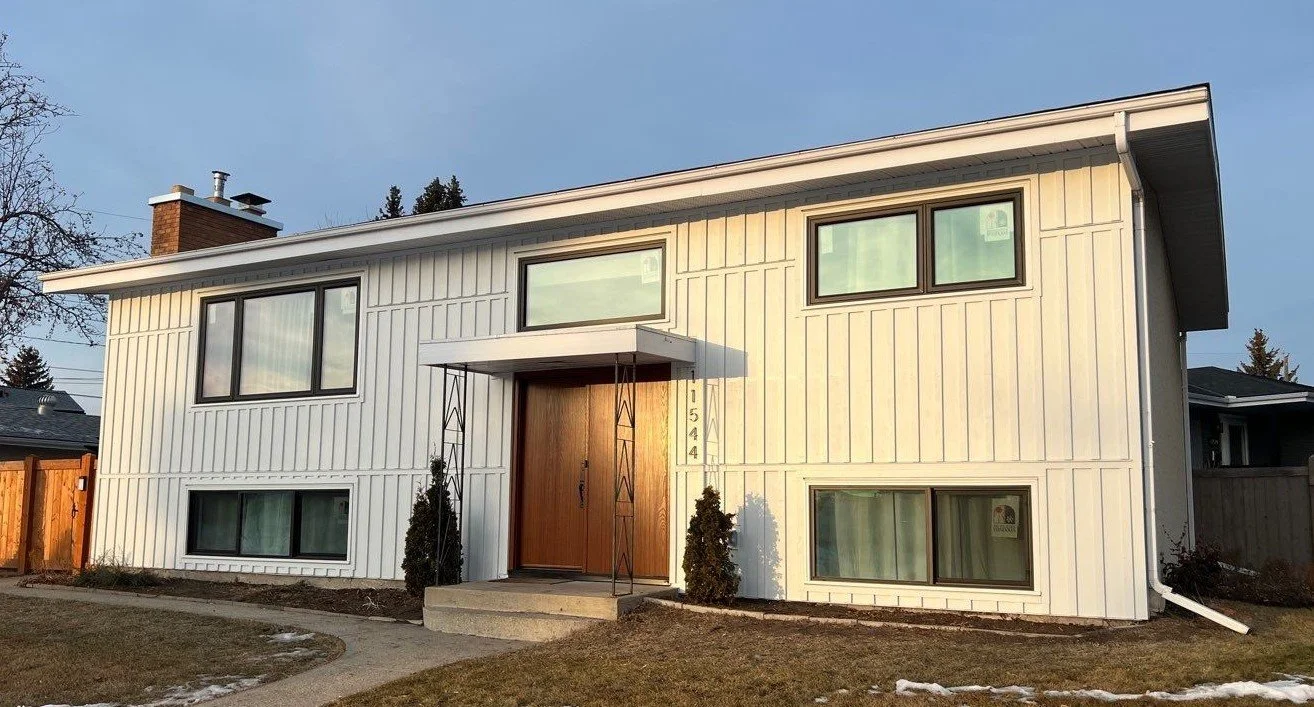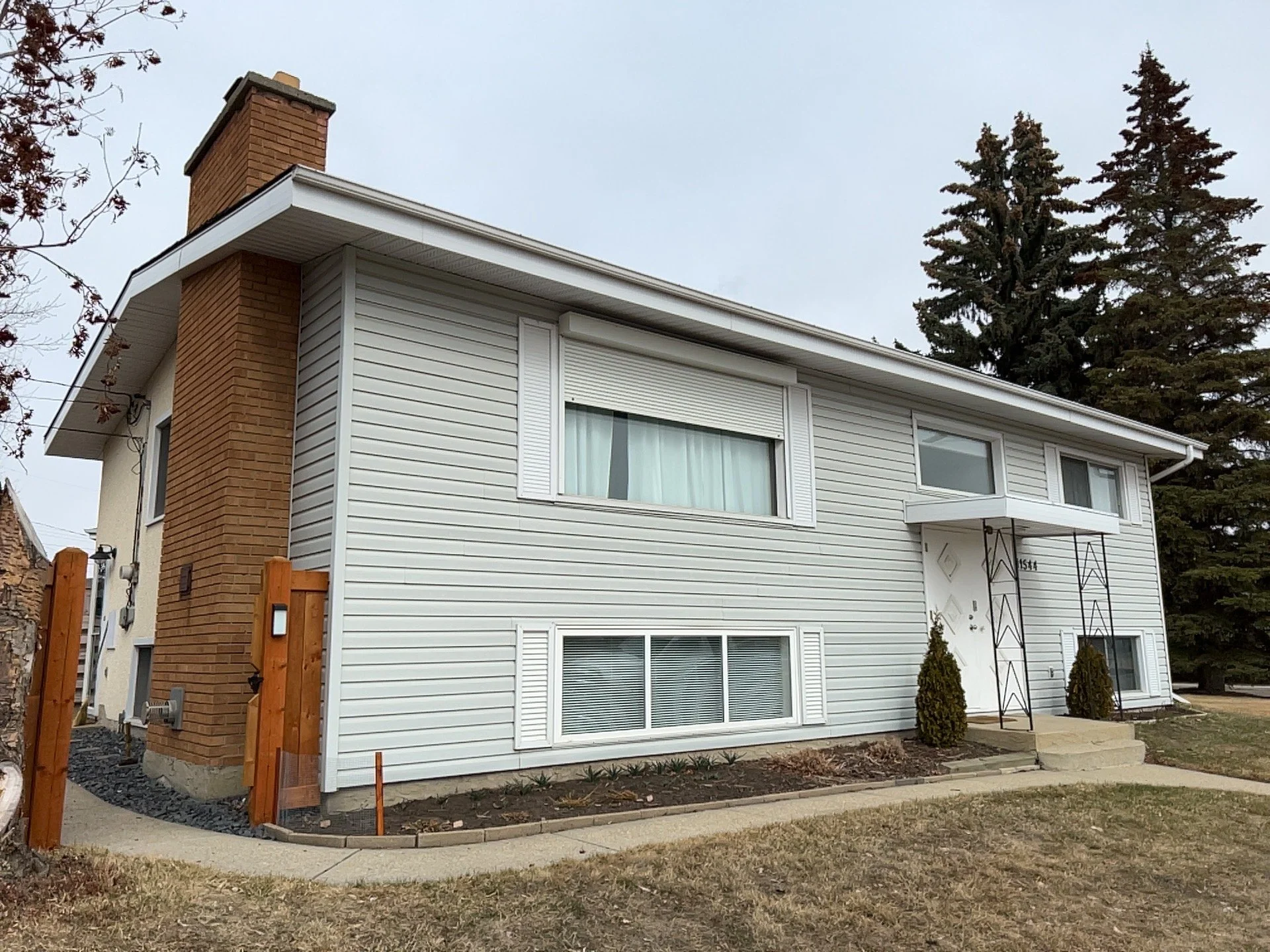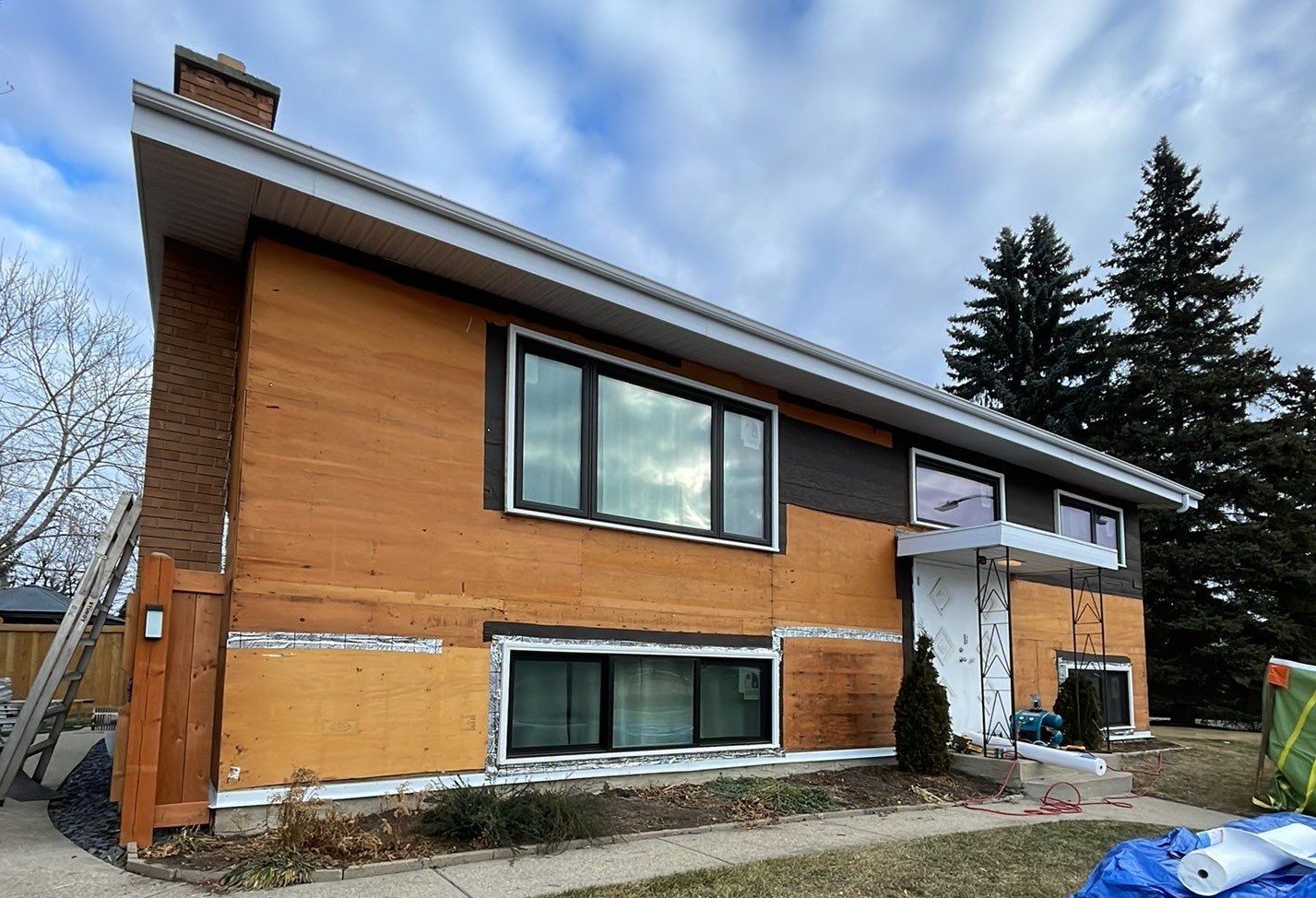Hardie Board and Batten Front Facade Renovation







We recently completed this stunning front facade renovation, replacing the existing vinyl siding (and original wood siding hiding underneath it) with Arctic White Hardie in a board and batten style.
One of the wonderful things about Hardie board and batten (outside of how amazing it looks) is the control and flexibility you get with the product. Because the vertical battens are a separate piece, you get to control the spacing and layout. And of course sometimes that flexibility can leave room for errors, but when planned for and executed properly it comes out absolutely perfect!
The 8” spacing on these battens gives a lot of texture and depth to the install. And the additional battens around the windows gives a bit more character to the exterior. Because the wall was more than 10’ tall, we needed to plan for a horizontal transition between Hardie Panels (at a minimum, a 3/4” gap and flashing is required), and the homeowners came up with a gorgeous layout. The lower batten line actually carries through to the detached garage for an exceptional, consistent finish.
And while we had nothing to do with it, the new black windows and front door look absolutely amazing as well!
Behind the siding we’ve got 1” of Enerspan Insulation, providing an additional R5 to the wall. And behind that, a new peel and stick membrane and Tyvek Drainwrap are there to make sure we keep moisture out and things air tight!
Interested in your own siding renovation project? Reach out to us today!
