James Hardie Exterior Update
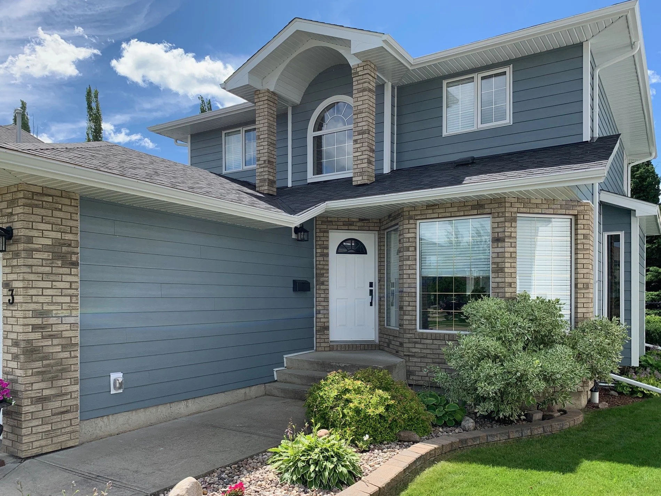
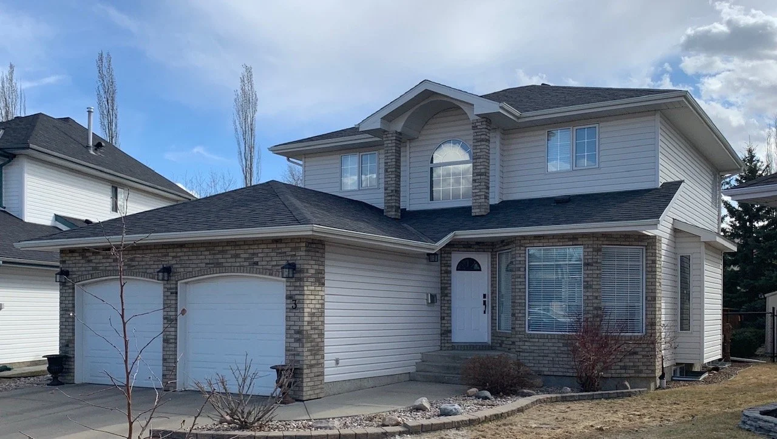
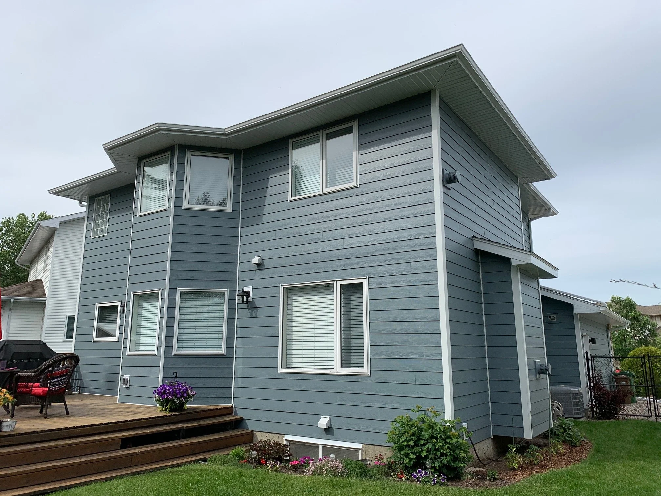
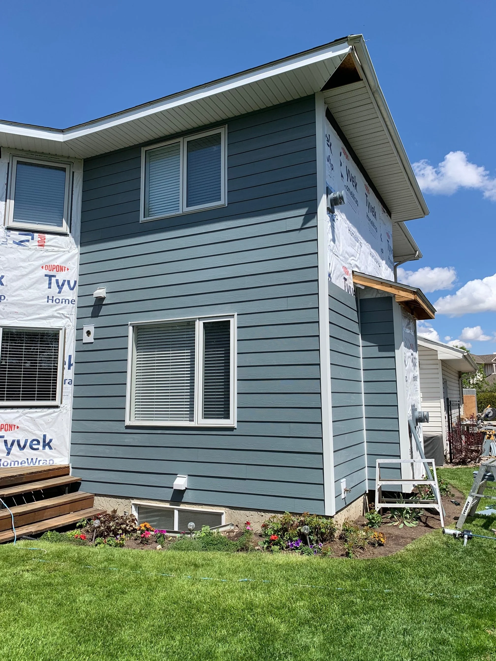
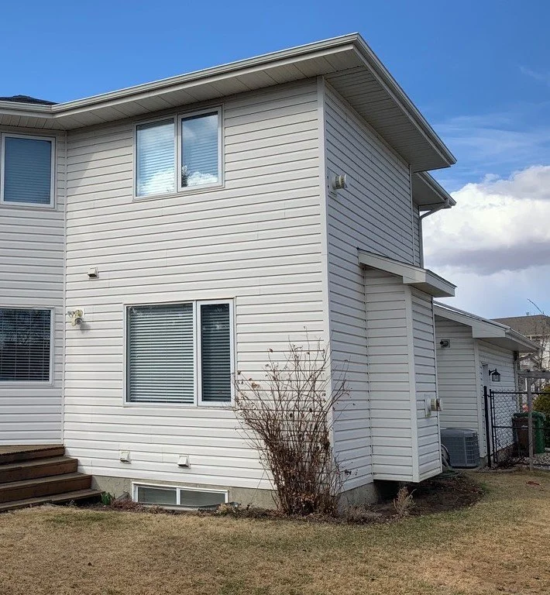
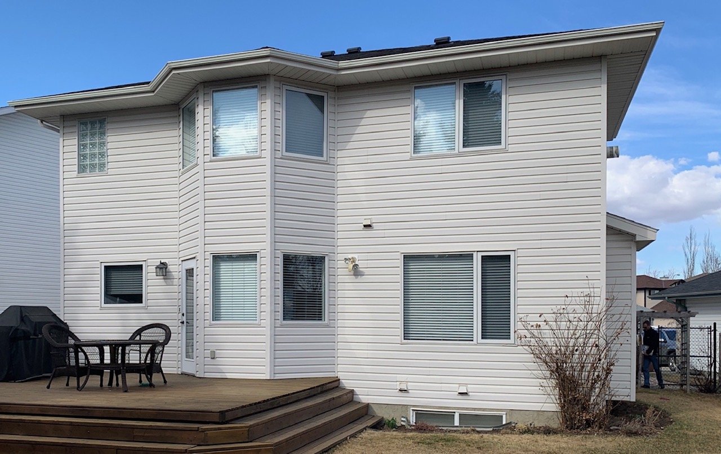
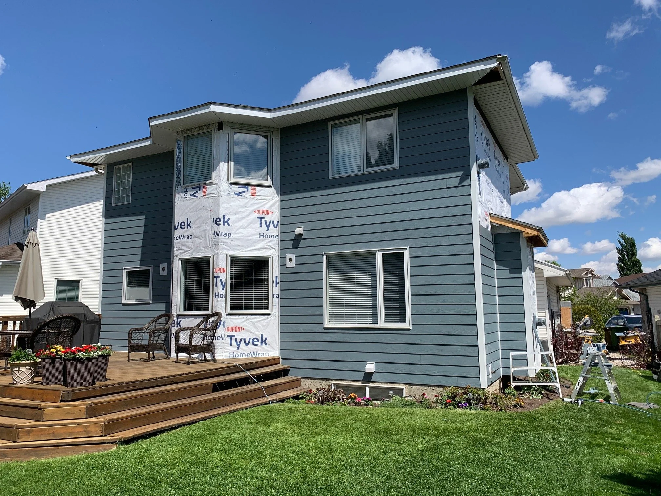
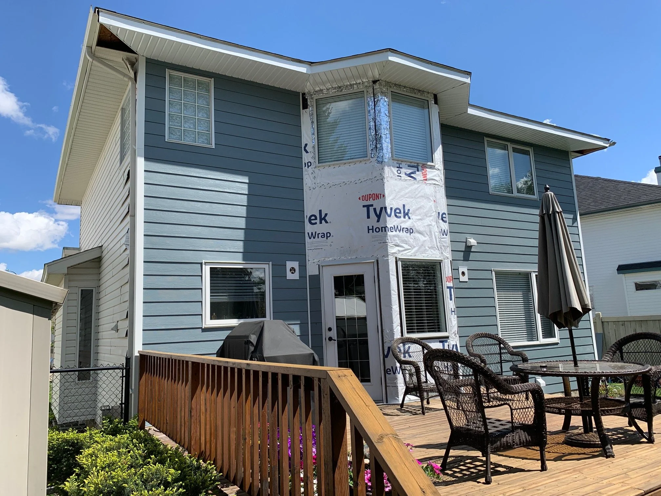
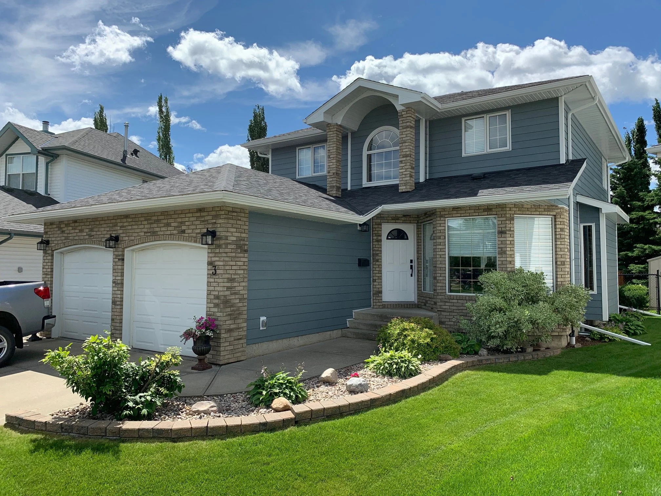
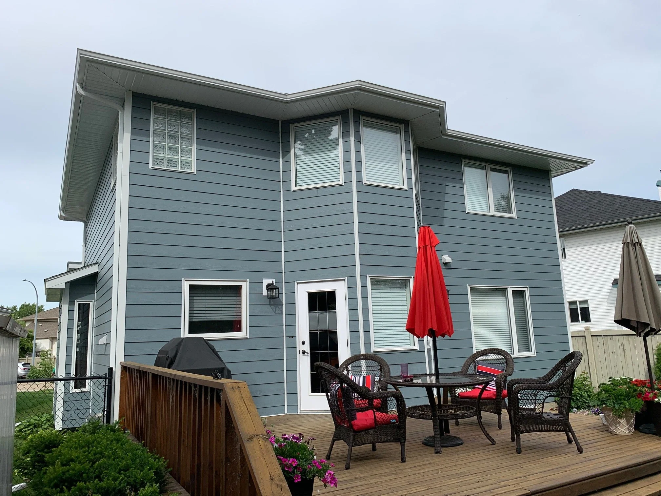
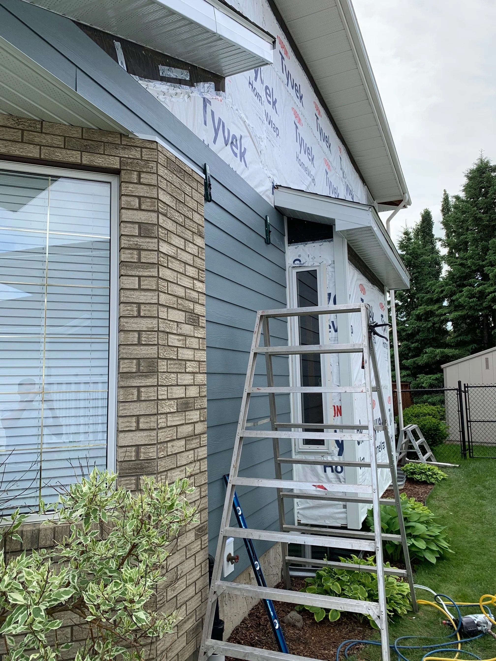
James Hardie Siding in St. Albert
Vinyl siding really started taking off as the exterior siding of choice in the Edmonton area in the late 1980s to early 1990s. The main reason for its popularity was that it was extremely inexpensive relative to the alternatives on the market at the time (stucco, wood, and aluminum).
After 30 years of exposure, however, that first major wave of vinyl siding is reaching the end of its lifespan. This two-story home in St. Albert was a perfect example.
These homeowners decided that now was the time to prepare their home for its next few decades, so they picked one of the most durable siding products on the market today to clad their exterior. James Hardie siding is made from fiber cement (a mixture of Portland cement, sand, and wood fibers) which delivers excellent resistance to impact, wind, moisture, pests, and fire.
The original exterior design of this home was a bit more understated than you would typically find today, with just two main design elements: off-white vinyl siding and taupe brick work. Because the siding was so close in colour to the brick, there wasn’t quite enough contrast to create a dynamic design.
The homeowners chose James Hardie’s Boothbay Blue siding with trim in Arctic White. The colour contrasting white trims bring in a 3rd design accent that highlights the central arched window, and brings definition to the outside corners. We also replaced the off-white soffit, fascia, and eavestrough with new pure white metals.
The main thing we’d like to call your attention to is the brick. Pay attention to how much better the brick looks next to the new blue Hardie siding, even though we didn’t do anything with the brick as part of our project. Because the old siding was so similar to the lighter shades of the brick sections, the contrast of the variable shades of the brick was muted.
Now that the main siding of the home is a completely different colour, the lighter shades of brick stand out rather than fading to the background. In fact, some visitors to the home commented that before the renovation, they hadn’t even realized that there were brick columns up above the roof on the second story!
You’ll want to note some of the smaller design choices that help make this exterior so gorgeous too. To avoid having window trims terminating into the soffit line, the homeowners opted for white metal Js at windows/doors. The J adds protection for the edges of the Hardie Plank, but also ties in with the white windows without making things look too bulky. Furthermore, it allows the curved Hardie Trim on the arched window to really stand out.
Custom painted white Easy Trims were used on the back turret. These extruded aluminum trims provide a stunning alternative to the typical mitered Hardie corner, and are design to last for the long term.
Are you wondering how we could transform the look of your home with new siding?
Get started by requesting a free consultation today!
